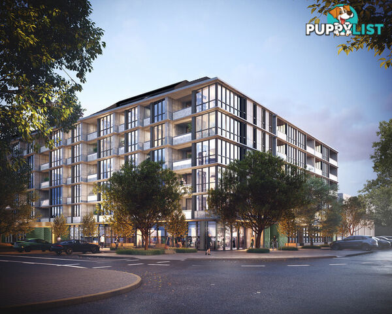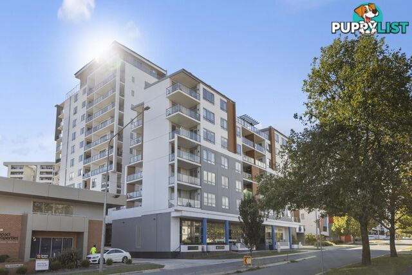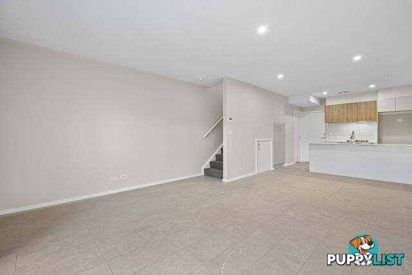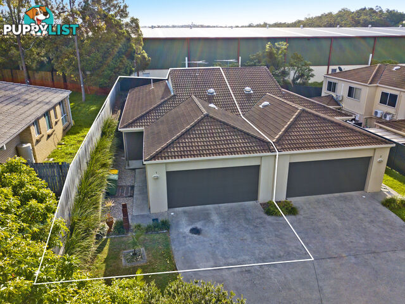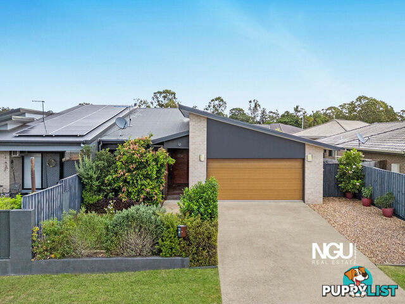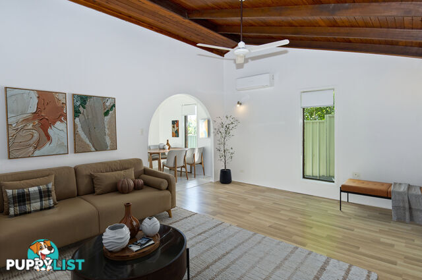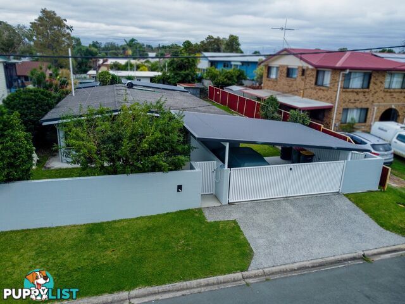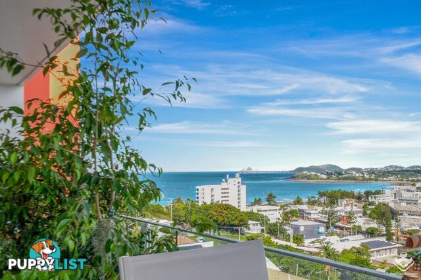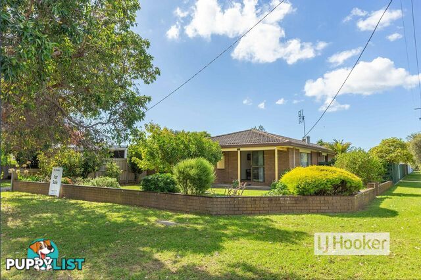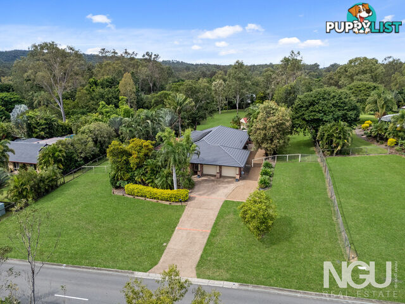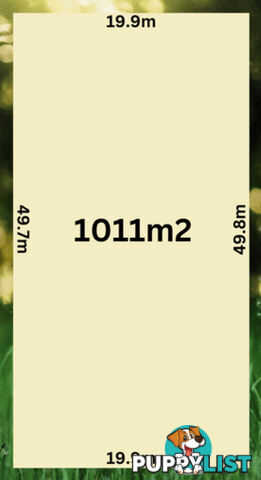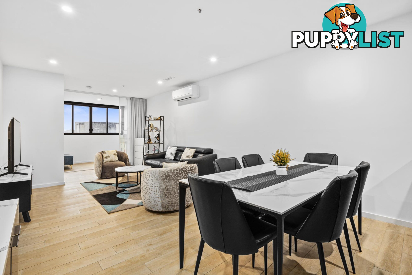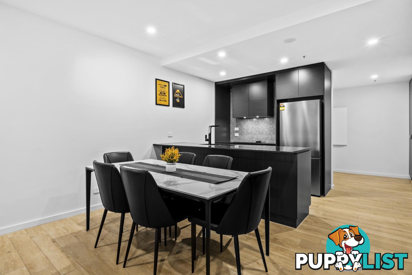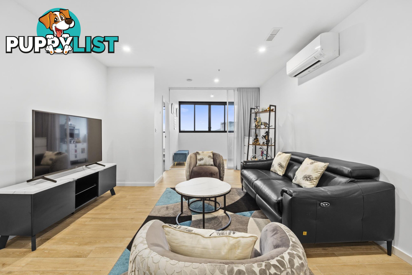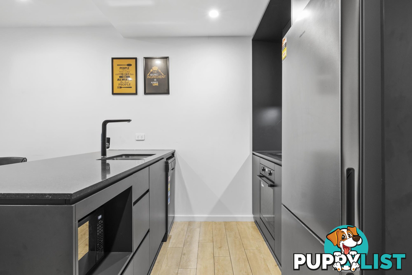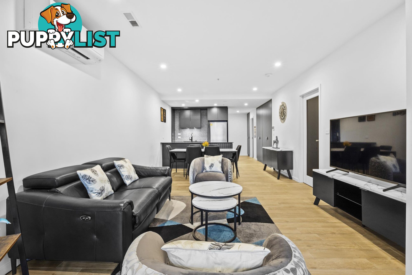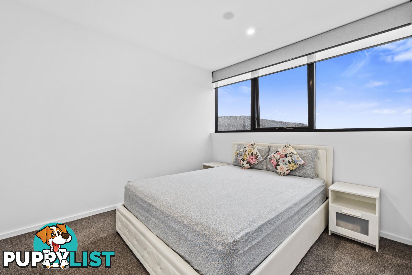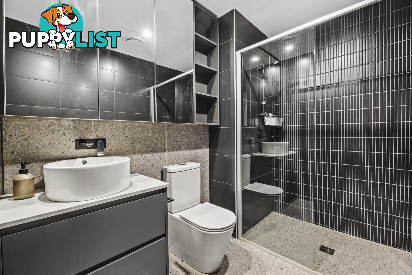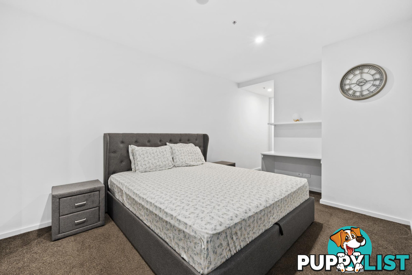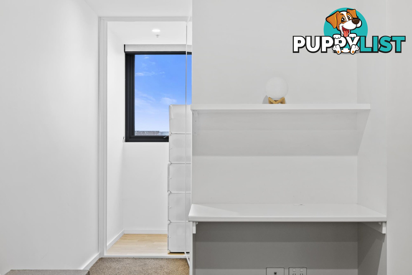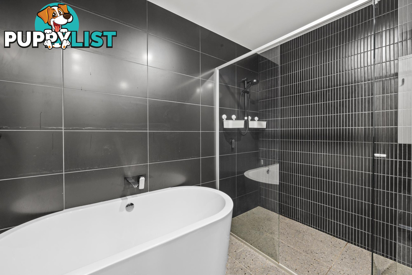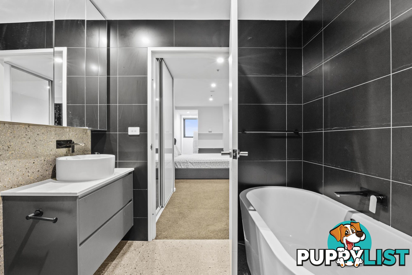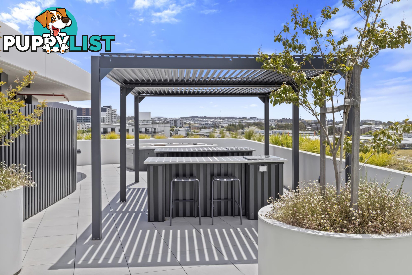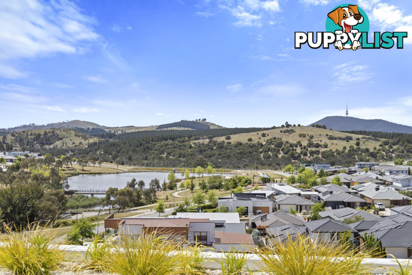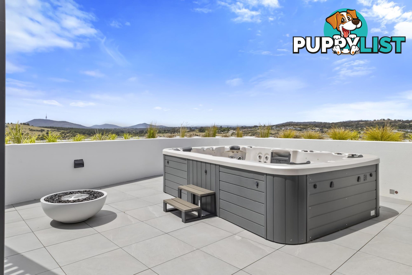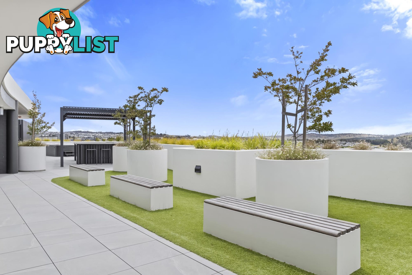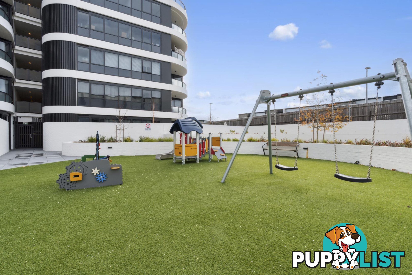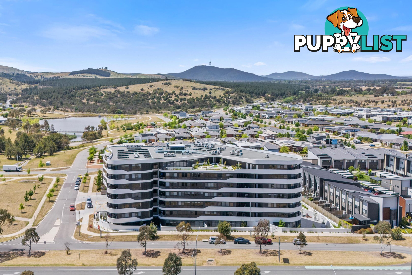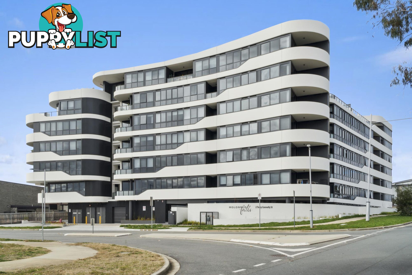101/2 Terry Connolly Street COOMBS ACT 2611
$539,000+
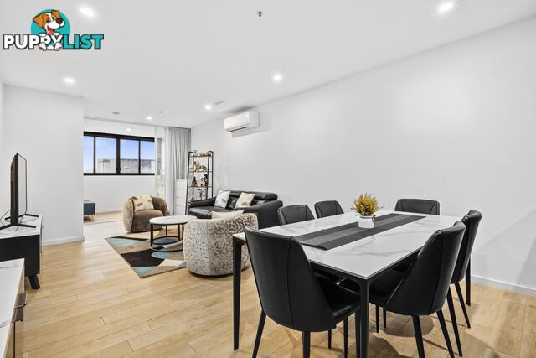
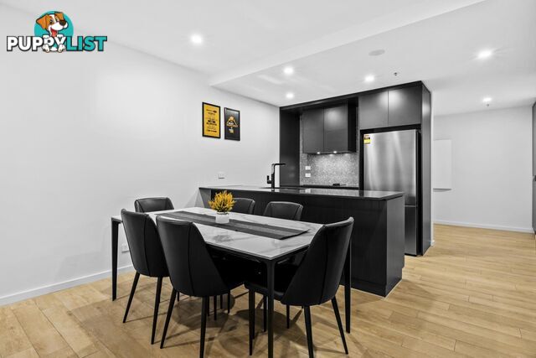
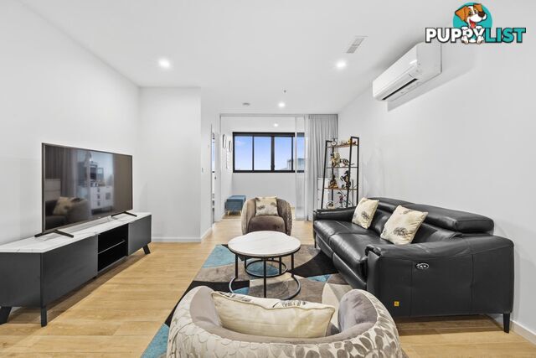
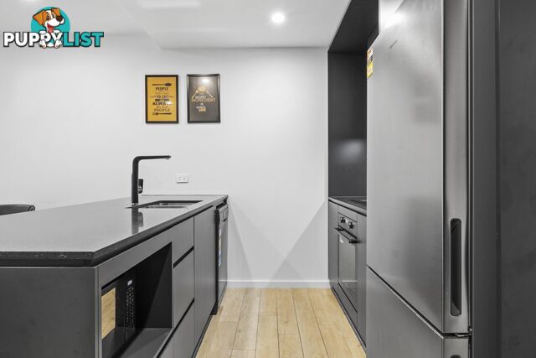
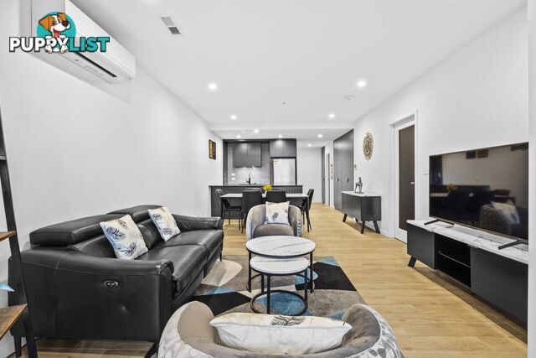
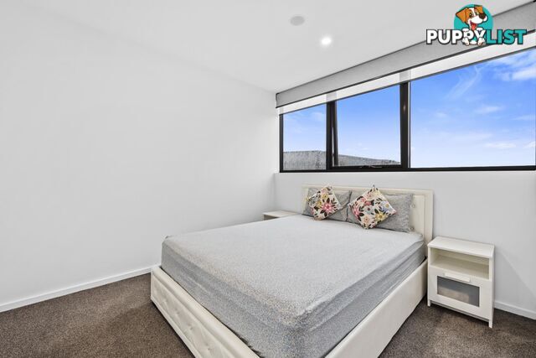
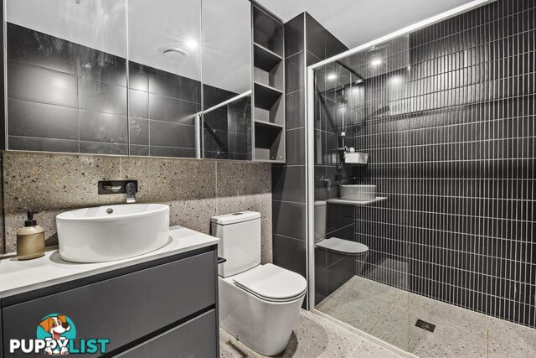
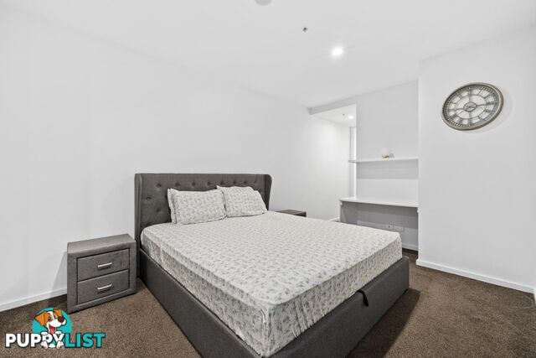
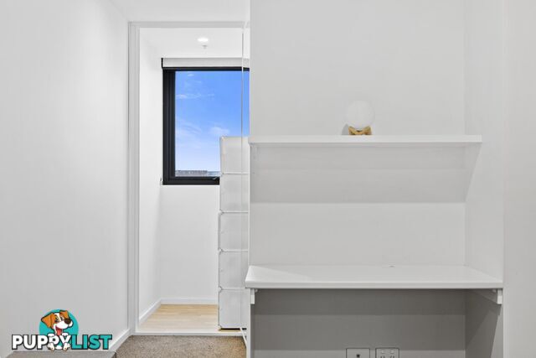
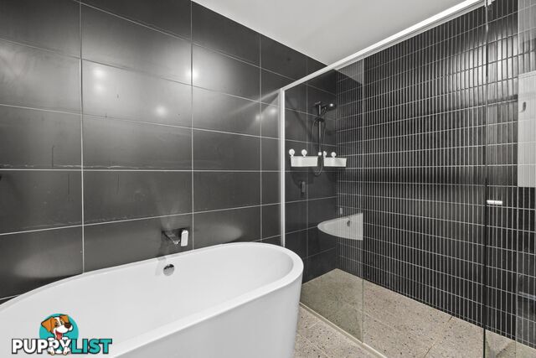
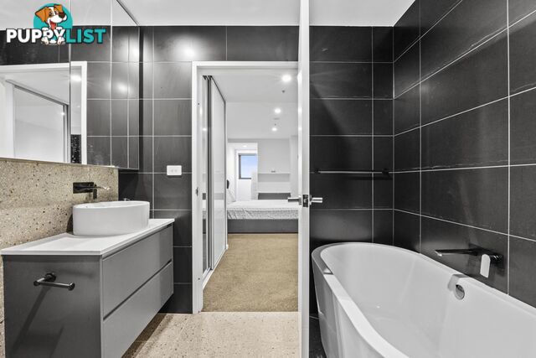
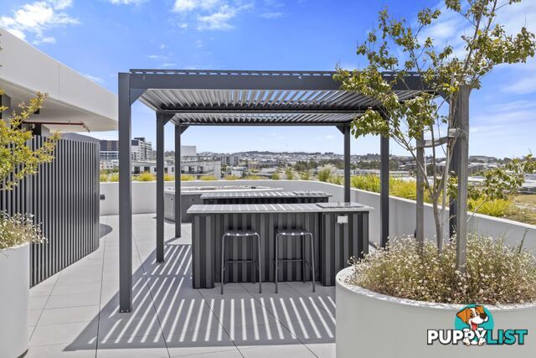
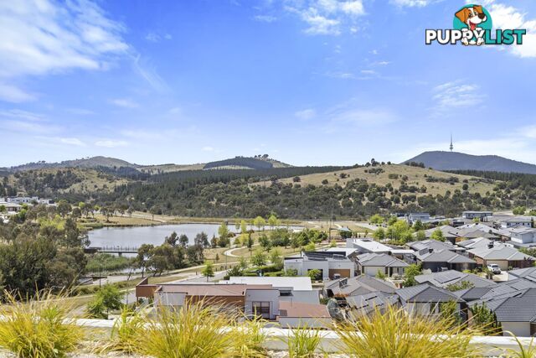
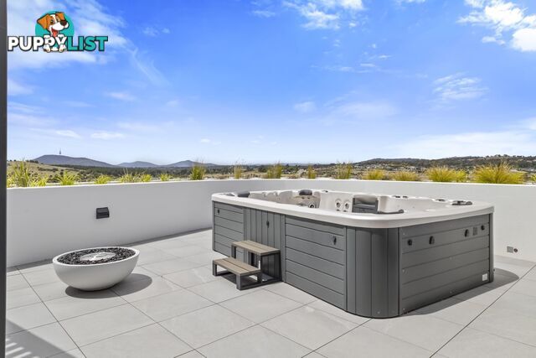
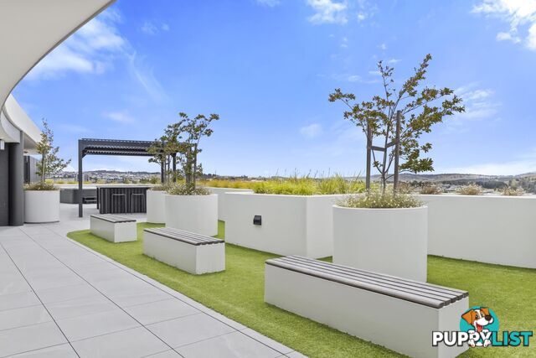
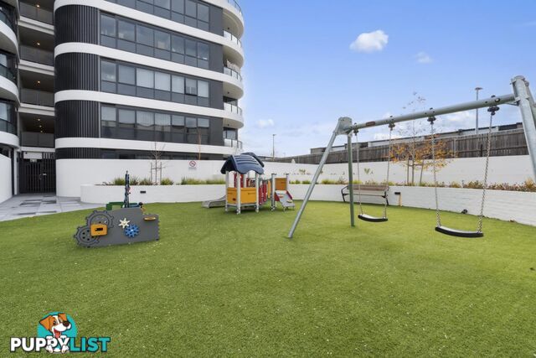
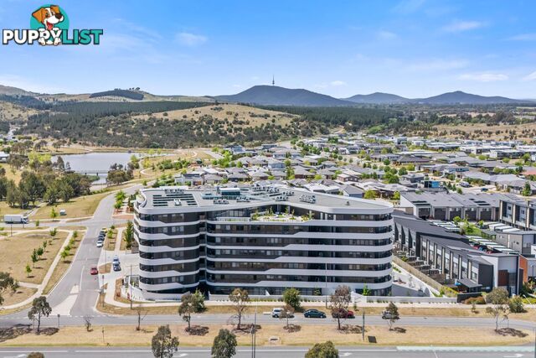
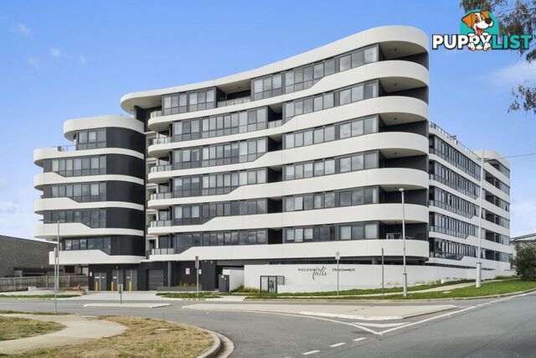


















SUMMARY
Upsize Your Lifestyle
PROPERTY DETAILS
- Price
- $539,000+
- Listing Type
- Residential For Sale
- Property Type
- Unit/Apartment/Flat
- Bedrooms
- 2
- Bathrooms
- 2
- Method of Sale
- For Sale
DESCRIPTION
Nestled on the first floor of the prestigious Molonglo Falls complex, this exquisite apartment offers a harmonious blend of space, style, and practicality. Spanning an impressive 93m� of internal living space, complemented by a north-facing winter garden balcony, this unit is a masterpiece of thoughtful design and modern functionality. The unique biophilic architecture ensures seamless integration with the natural surroundings, creating a tranquil oasis you'll be proud to call home.Step into the open plan living, dining, and kitchen area, where clean lines and high-quality finishes take centre stage. The kitchen features elegant stone benchtops, an electric cooktop, and ample storage, making it a joy for cooking enthusiasts. Natural light floods the interiors through double-glazed windows, offering year-round comfort alongside reverse-cycle heating and cooling systems. Both bedrooms are generously sized, with the main bedroom boasting an ensuite for added privacy. The second bathroom is equally well-appointed, ensuring convenience for family members or guests.
One of the standout features of this apartment is the north-facing winter garden balcony, accessible from the living area, which provides a perfect space for relaxation or entertaining while enjoying views of the lush surroundings. The flooring combines tiled living spaces for easy maintenance with cozy carpets in the bedrooms for ultimate comfort.
The Molonglo Falls complex elevates your lifestyle with an array of exclusive amenities designed for relaxation and entertainment. Residents have access to outdoor lounges with a cinema, three private lounges complete with a kitchen, bar, spa, and teppanyaki BBQ, as well as a fire-pit area. The rooftop features breathtaking 360-degree views of The Arboretum, Molonglo River, and the surrounding landscapes. For families, the secure kids' playground and shared gardens with a pizza oven offer spaces to create great memories.
Perfectly positioned near Canberra's best outdoor attractions, including parks, ovals, and nature trails, this apartment also enjoys easy access to Coombs Village Centre, cafes, boutique shops, and gyms. Commuting is effortless, with public transport and major roadways nearby, ensuring you're always well-connected to Canberra's city centre and beyond.
With its prime location, well-appointed features, and unparalleled convenience, this apartment presents a rare opportunity to embrace a lifestyle of comfort and modernity. Don't miss your chance to experience the best of Coombs living.
Features:
Located on the first floor
Unique biophilic design
Open plan living, dining and kitchen
North facing winter garden to living room and main bedroom
Double glazed windows
Reverse cycle heating & cooling
European laundry
Electric hot water
Stone benchtops
Tiles in the living area & carpet in the bedrooms
Electric cooktop
LED downlights throughout
Reverse-cycle wall mounted split system to living
Access to the winter garden from living area
Two car spaces in a secure basement + storage cage
Video intercom system
This is a pet-friendly development (subject to body corporate notification)
NBN connected
Outdoor lounge with cinema
Secure kids' playground area
360 degrees views onlooking The Arboretum and Molonglo River
3 private resident lounges including a kitchen + bar, spa, teppanyaki BBQ and fire-pit
A concierge with parcel box, onsite playground, rooftop cinema, bike workshop and shared garden with a pizza oven
Located near Canberra's best outdoor attractions
Positioned near various schools, playgrounds, ovals, and ponds
Conveniently close to local cafes, shops, gyms, and public transport
Essentials:
EER: 6
93m� of Internal Living
6m� Winter Garden balcony
99m� Total Area
Complex: Molonglo Falls
Zapari Group & designed by Cox Architecture
Chase Constructions
Rates: $1,595.07 per annum (approx.)
Land tax (investors): $1,956.79 per annum (approx.)
Body corporate fees: $1,336.07 per quarter (approx.)
Rental Estimate: $580-$600 per week
Strata: Vantage Strata
Age: 3 year (Built in 2022)
Photography Disclaimer: Some images may have been virtually staged to better showcase the true potential of the rooms and spaces in the home. Alternatively, while the property may have been staged for photography, it might be vacant during your inspection.
INFORMATION
- New or Established
- Established
- Garage spaces
- 2
