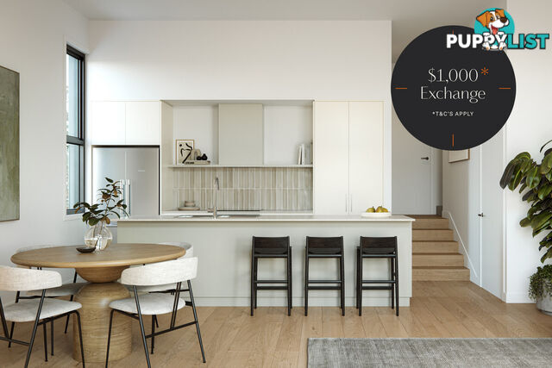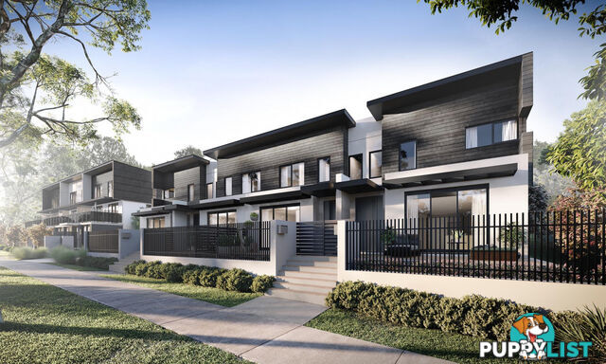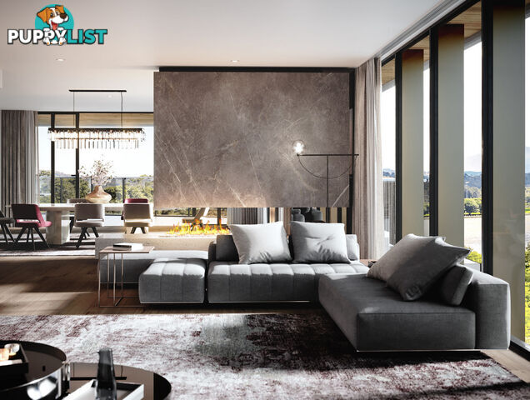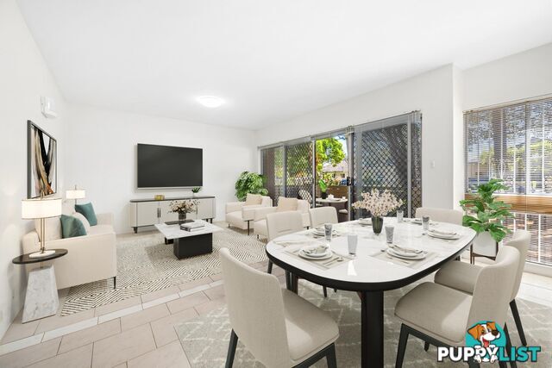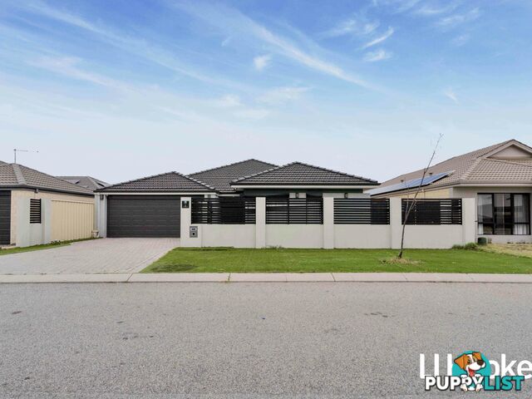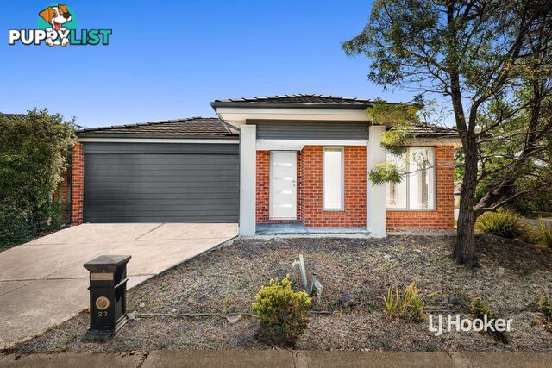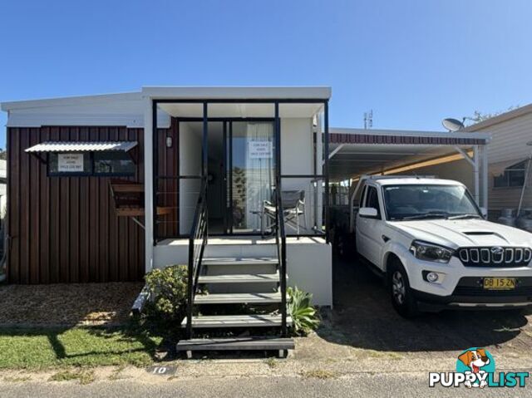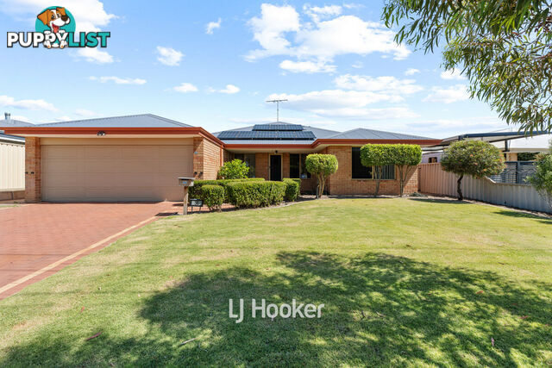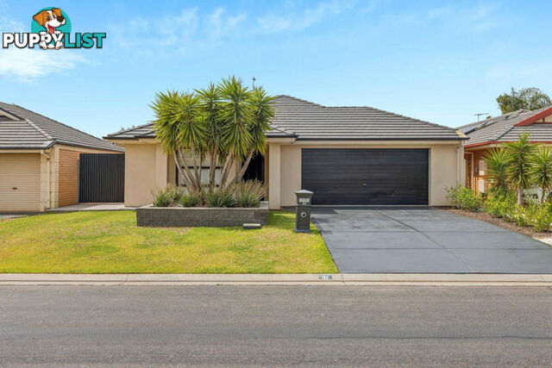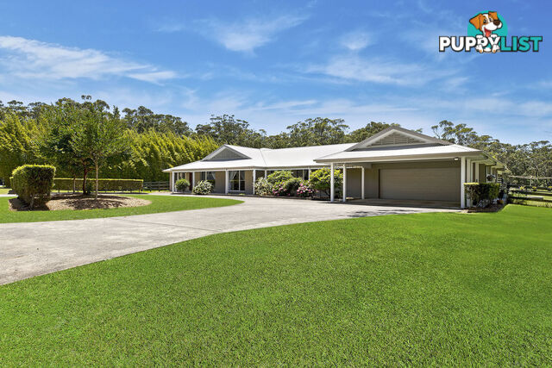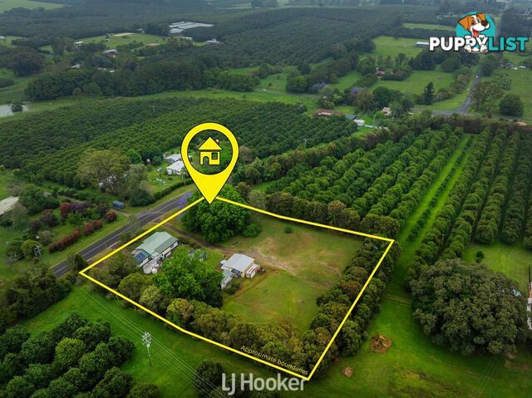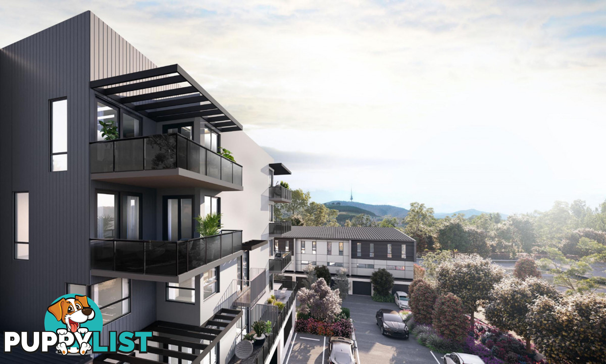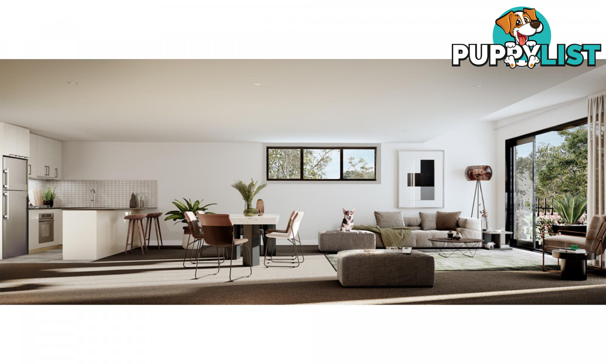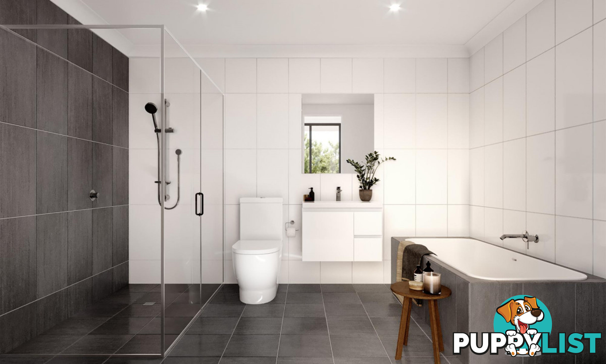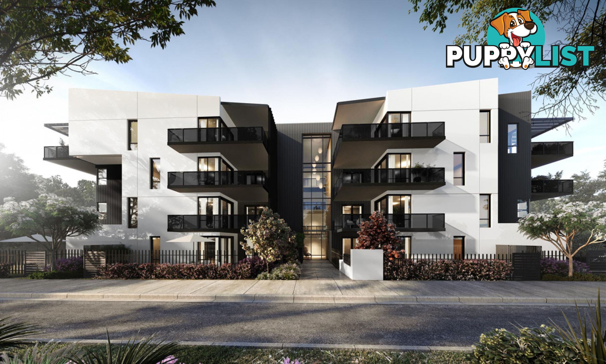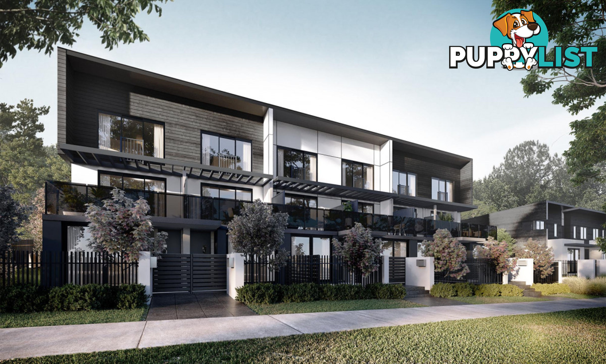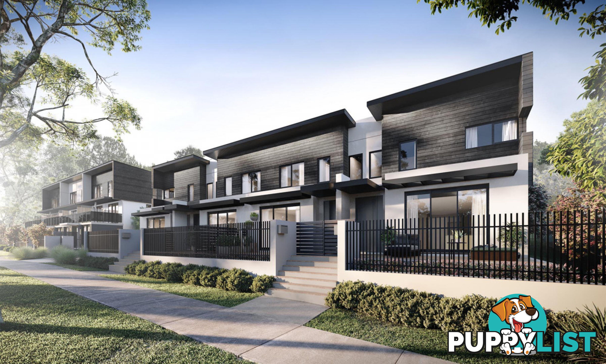Hadlow Calaby Street COOMBS ACT 2611
$495,000-$515,000
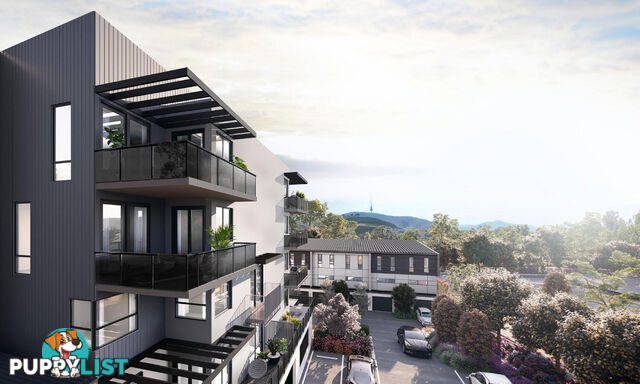
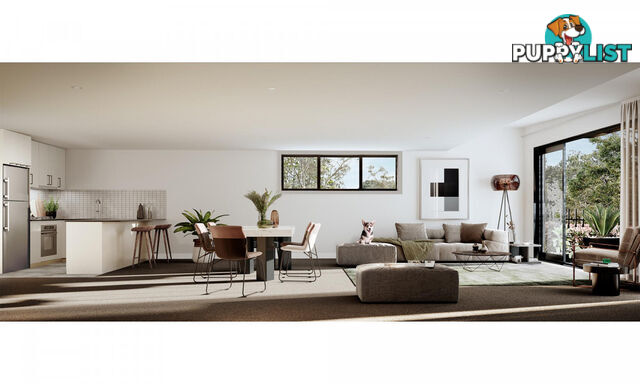
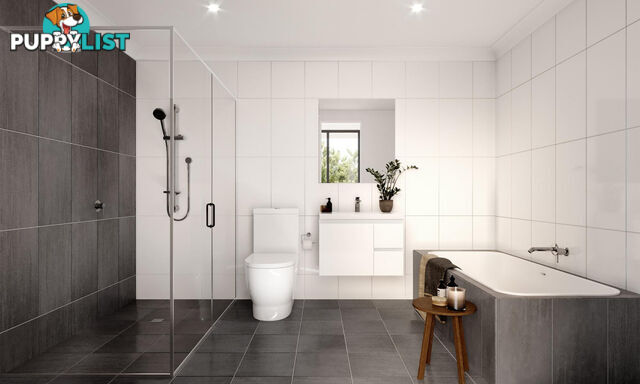
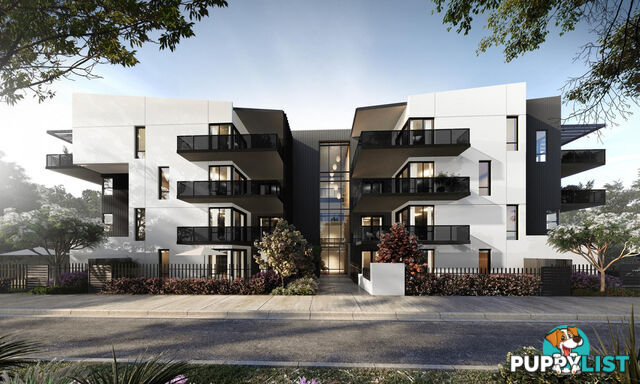
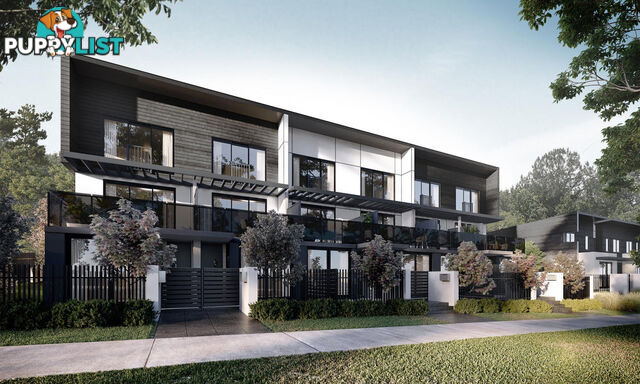
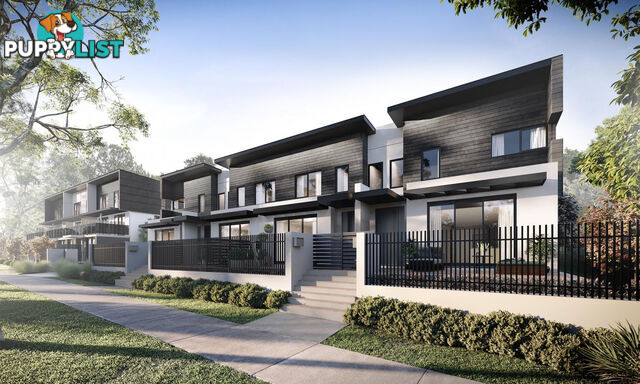






SUMMARY
Spacious Split Level Apartment
PROPERTY DETAILS
- Price
- $495,000-$515,000
- Listing Type
- Residential For Sale
- Property Type
- Unit/Apartment/Flat
- Bedrooms
- 3
- Bathrooms
- 2
- Method of Sale
- For Sale
DESCRIPTION
SOLD OUT - Enquire now for our next development coming soon.CONSTRUCTION FINISHED
This large, split-level, 3 bedroom apartment boasts over 110m2 of living space. Enter onto the upper level of your apartment, where you'll be greeted by a light filled, open plan living and dining area which opens onto a balcony. The u-shaped kitchen feature BOSCH appliances, ample bench space, and large corner pantry. The master bedroom with ensuite, also opens out onto the north-facing balcony, which has plenty of space for entertaining or relaxing in the Canberra sunshine.
The lower level of this apartment holds the second and third bedrooms, serviced by a main bathroom with separate toilet. This level also contains a rumpus room, ideal for use as a study, additional living space or reading nook.
With easy access from the basement car park you can catch the lift straight to your floor and feel immediately at home from the moment you enter the light filled lobby on each level. With only a handful of residences per floor you will appreciate every element of boutique living.
In keeping with this design philosophy, Hadlow's overall design consists of only 37 properties in total (27 apartments and 10 townhouses) which is a mix of 1, 1 + study, 2 & 3 bedroom apartments and 3 bedroom townhouses. HADLOW's boutique size will ensure that your apartment and this development will always be keenly sort after.
HADLOW's modern, striking design combines natural and modern elements to produce a building that is going to stand the test of time. With a lot of careful consideration with the positioning of each building the architect has been able to ensure that each apartment maximises its views, sunlight and open space within the development. Through careful planning, design and quality of construction you can rest assure that the builders will deliver the best possible living experience.
Location:
You'll love the feeling of being away from everything when you want, while still having everything right at your doorstep. Hadlow positions itself less than a 10 minute walk from a planned shopping centre with a proposed Woolworths, BWS and cafes that will present you with some of the major necessities of living. Enjoy the best of Canberra's shopping with only a 15 minute drive to South.Point Tuggeranong, Westfield Woden, the City Centre, and Westfield Belconnen or find everything you need only a 5 minute drive away at Cooleman Court. You are truly at the centre of every major town centre.
More Spaces to Play & Enjoy:
Whether it is a chilly winters morning or hot summers afternoon you'll enjoy all that the Molonglo Valley has to offer with the added bonus of the drastically changing scenery with amazing sun rises over the foggy Molonglo Valley and beautiful sun sets. You will have the chance to connect to nature in Coombs like no other suburb in Canberra. The Molonglo Valley has been well designed to maximise the feeling of nature, with multiple park lands, ovals, lakes and greenery, this will be the perfect place for families enjoying their time off. For the outdoor enthusiast you'll find a cycling circuit, grass running tracks, equestrian, walking or mountain bike trails with a shuttle that runs on Saturday and Sundays.
The Developer & Builder:
Local building and development firm Di Iulio Constructions is the visionary for Hadlow in Coombs. This family owned business has been operating in Canberra for over 30 years. Well known and regarded throughout the Canberra community, these reputable builders pride themselves on their hands-on approach. "Every build is treated with care and precision." Danny Di Iulio of Di Iulio Construction says, "My family and I prefer to be directly involved with all aspects of the building process. We are on site from the foundations being laid to the final shrub being planted."
The Architect:
Kasparek Architects was established in 1988 to provide architectural services in the residential and commercial markets. Their charter is to provide the highest standard of personal and professional service. This is achieved by minimising the numbers of projects that Kasparek Architects work on at any given time. Kasparek Architects clients include some of the most successful large and small developers in Canberra, of which they have worked with for more than 10 and 20 years.
General features:
-Bosch appliances
-Floor to ceiling tiles
-Continuous hot water
- Double glazing
-Amazing views
-Close to public transport
-Lift access
-Large outdoor living spaces
-Light filled lobbies
-Reverse cycle air conditioning
-Secure basement parking
-Large storage cages
For more information or to view plans or visit our display suite call Andrew Ligdopoulos on Reveal Phone.
We are available weekdays and weekends by booking your private viewing through your agent.
INFORMATION
- New or Established
- Established
- Garage spaces
- 2
